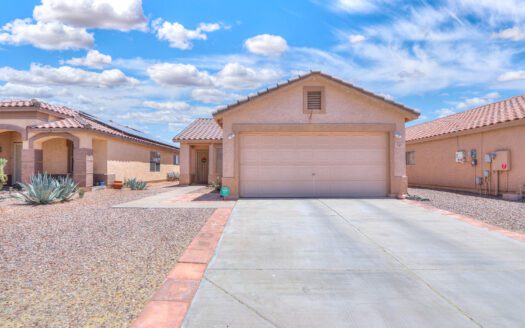Contact Us
If you would like to contact Elite Real Estate Pros about buying or selling a home, please complete this form and we will respond promptly.
-
Mortgage Calculator
Your search results
Blog Archives
New Listing! 521 W Jardin Loop
May 25, 2022
Cute & Cozy! You will feel right at home upon entry! Features include LVP vinyl plank flooring w/cork backing & ...
Continue reading
Open House Sunday June 7th 11-2pm ...
Jun 05, 2020
Better Then New! This Coltrane model is brand new and ready to move in, just landscaped front & back yard! 1,499 Sq Ft located on the 13th Tee of Mission Royale Golf Course. Features include 2 bed ...
Continue reading
Open House Friday January 24th 12-3pm ...
Jan 23, 2020
This is the Golf Course home you’ve always dreamed about! This Casa De Sol Model features 2 bedrooms, 2.5 bathrooms, den w/French doors, extended length garage, separate golf cart garage, tile f ...
Continue reading
New Listing! ...
Sep 09, 2019
Gorgeous 104 Model home on the 9th Fairway! Home features 2 bedrooms, 2 bathrooms, pavers in the front, rain gutters, security door, sunscreens, fully fenced, vaulted ceilings, 20” tile & ca ...
Continue reading
Open House Friday ...
Jul 12, 2019
Breathtaking! This turn Key home on the 17th Fairway features 2 bedrooms, 2.5 baths, den, 20” tile & carpet flooring, recessed lighting, ceiling fans, engineered stone counter tops, RO, wate ...
Continue reading
New Listing ...
Jul 09, 2019
Gorgeous 3 bedroom, 2 bathroom home with Pool on over-sized corner lot! Home features fresh interior paint, 4” baseboard molding, vaulted ceilings, recessed lighting, ceiling fans, diagonal tile ...
Continue reading
2470 E. Katrina Trail, Mission Royale Family...
Jan 20, 2017
2470 E. Katrina Trail Casa Grande Arizona. This is a must see, well cared for single story home in the popular Mission Royale Water Park Subdivision! Home features 4 bedrooms, 2 bathrooms, 20” D ...
Continue reading

